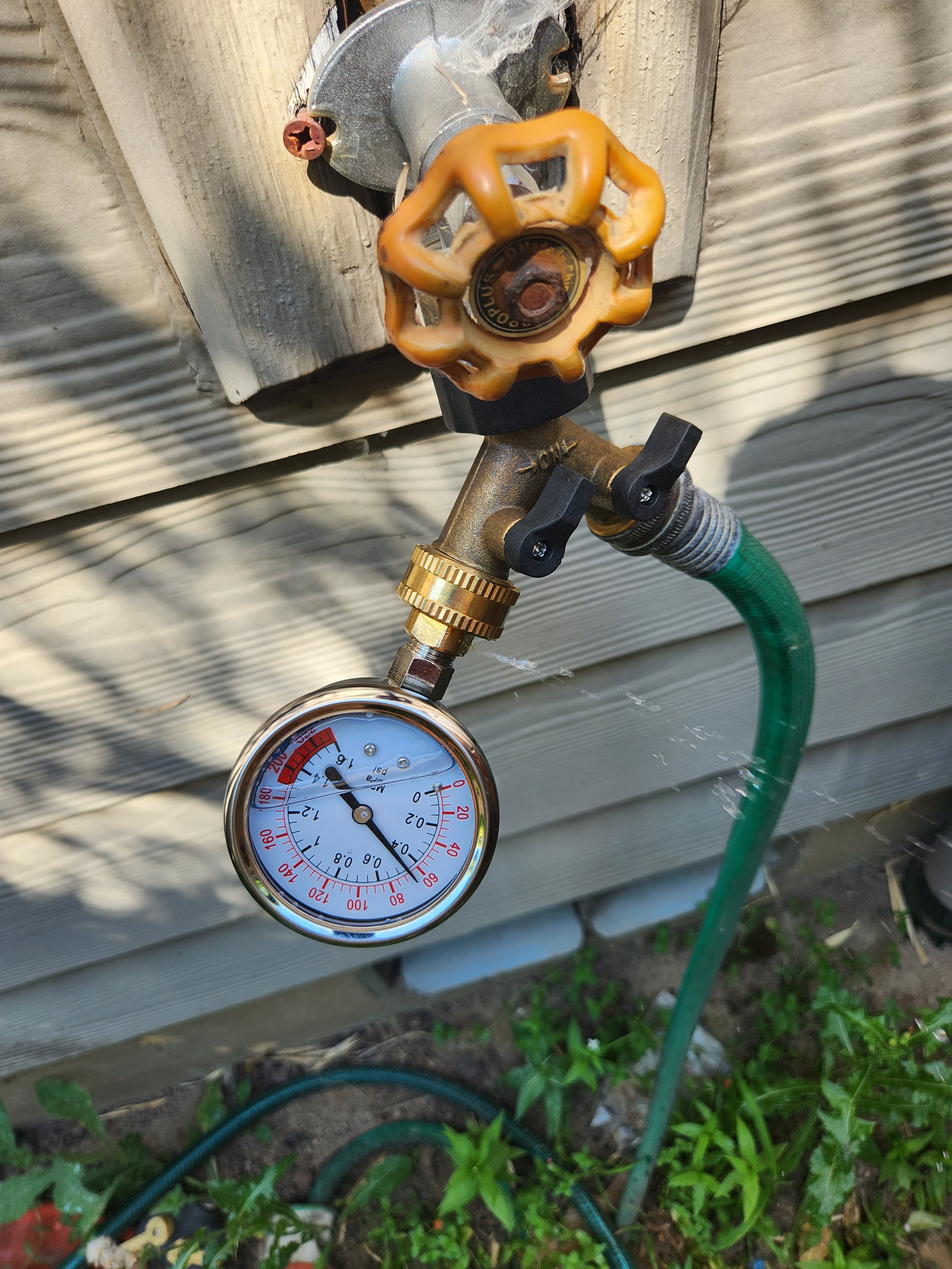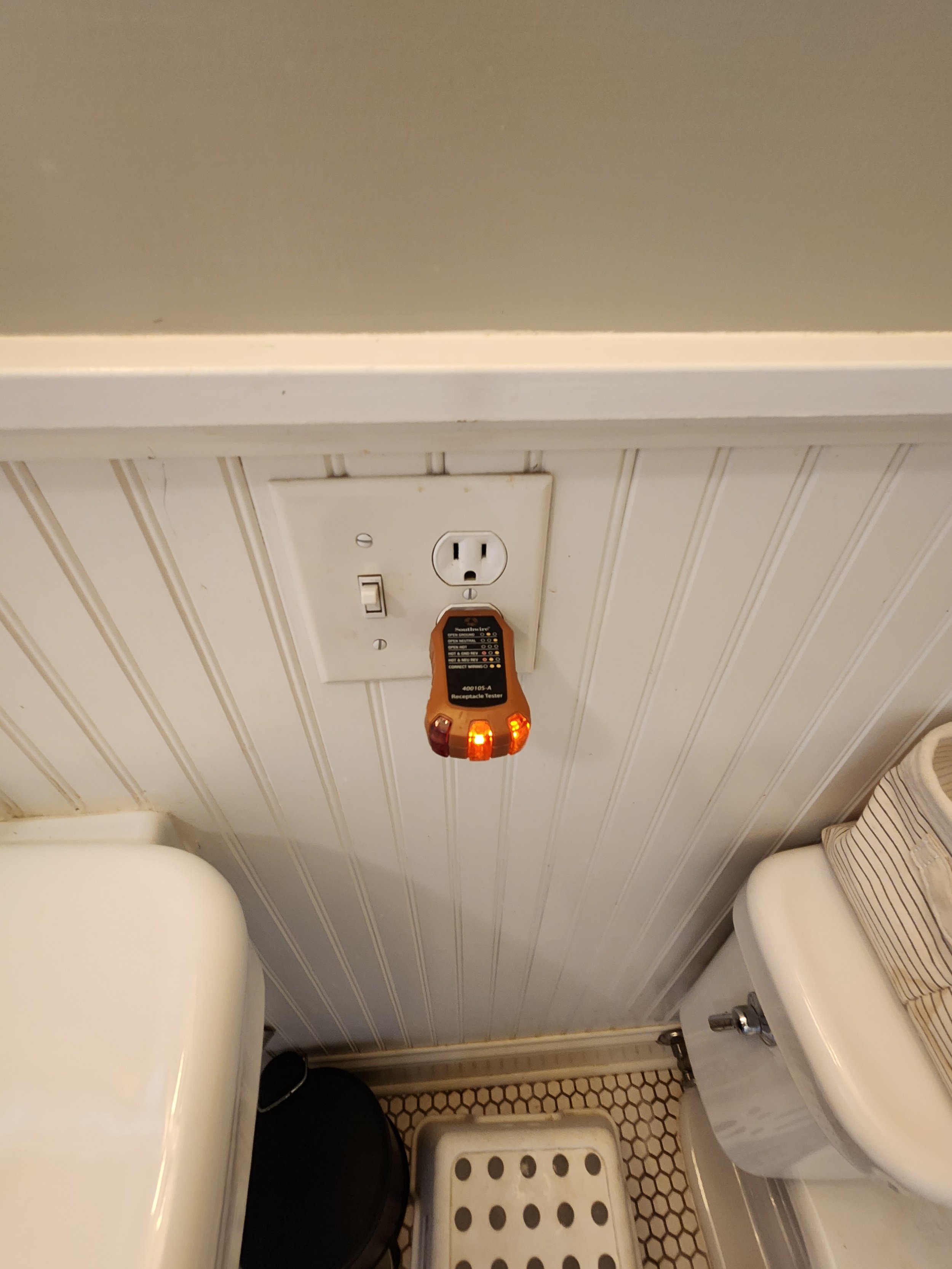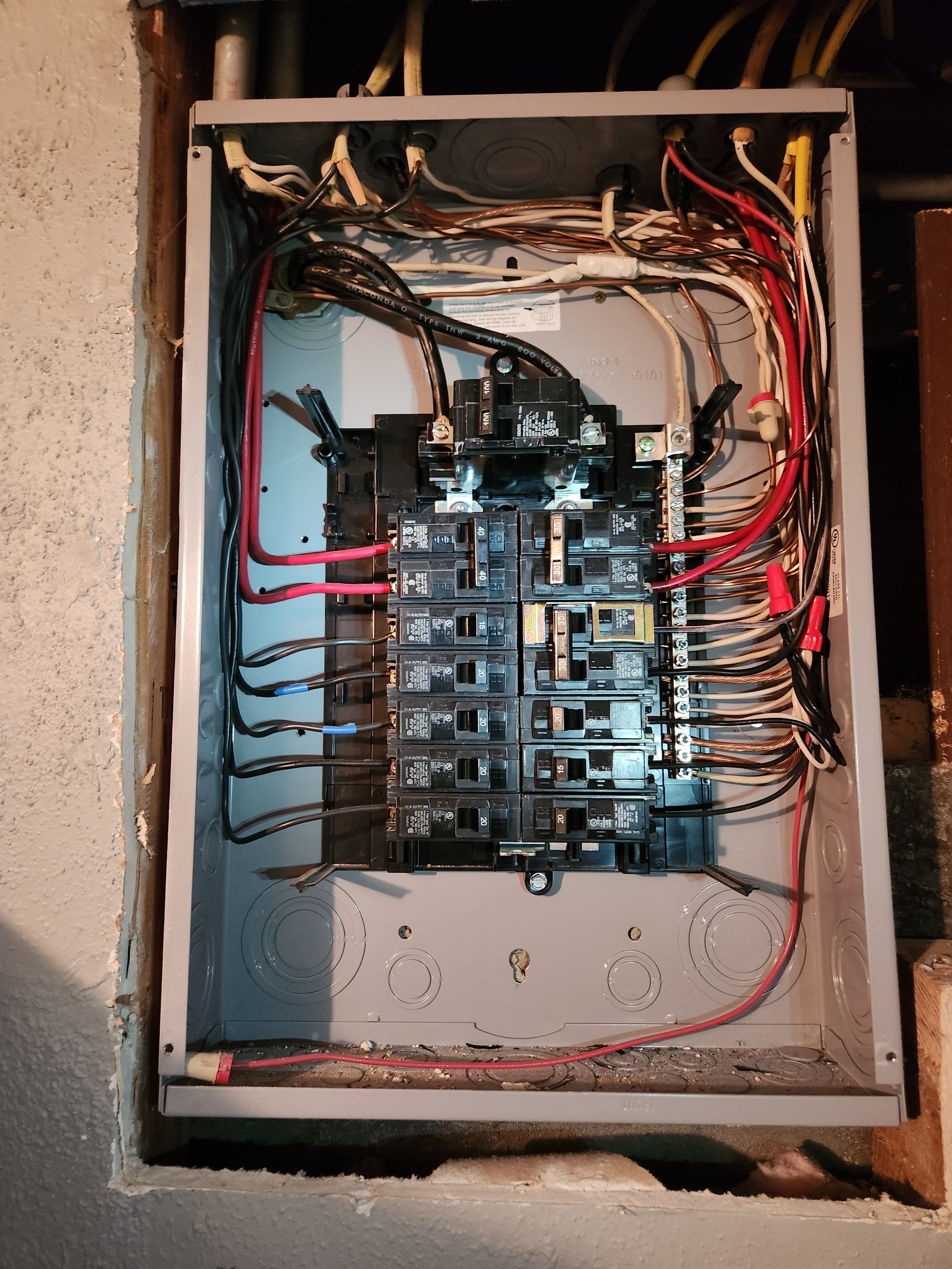What to expect?
Best Measured Home Inspector, Jason Seale, will arrive a little earlier than the scheduled appointment time (if possible) and start by walking around the property. During this walk, he will identify the utilities and connections to the property, check the general condition of the landscape and exterior. Then he will take a closer look during another round of inspection. During this time, Jason will examine decks, steps, stoops, balconies, downspouts, any exterior structures, windows, doors, chimneys, vents, eaves, siding, drainage, landscaping, fences, gates, and more. It's important to note that this inspection is thorough, but it is limited to what can be seen visually. If something requires tools or operating shut-off valves, it is beyond the scope of the inspection.
After checking the exterior, we move on to the roof. This part of the inspection involves examining various components such as the penetrations, plumbing vents, exhaust vents, flashing, connections, chimney, roof vents, soffits, eaves, fascia boards, and gutters. We also assess the roofing material, the underlayment, the overall structure, the drainage system, any signs of previous or current leaks, water damage, insulation, and the presence of pests. We directly access the roof and attic as much as we can do safely. At this stage, we have completed approximately 25% of the inspection.
After this, Jason will begin inspecting the inside of the house, one room at a time, starting on the top floor. The aim is to check all the electrical outlets, windows, doors, walls, ceiling, floors, carpets, closets, and any built-in features in each room. The bathrooms will be inspected with extra attention given to any signs of water damage, leaks, and proper ventilation. All the bathroom fixtures will be turned on to check their drainage, water temperature and pressure, and to look for any electrical safety hazards. The stability of the toilets and their connection to the floor and waste stack will also be examined. The vanities, cabinets, countertops, plumbing, tiling, exhaust fans, and ventilation systems will also be inspected.
Onto the living spaces now. We inspect these rooms in a similar way to the bedrooms. We try to check everything we can, like outlets, windows, doors, closets, fixtures, stairs, and built-in furniture. If there are any fireplaces or stoves that burn fuel, we'll inspect those too. The chimney or vent has already been inspected on the outside. At this point, we've completed about half of the inspection, depending on the size of the house and the other areas we still need to cover.
When inspecting the kitchen, we allocate additional time to thoroughly examine the cabinets, appliances, and diligently search for any signs of water damage or moisture. We inspect the plumbing and exhaust ventilation. Our inspection tests for GFCI outlets in potential wet areas, identifying potential electrical shock hazards, and conducting gas leak tests.
If there is a basement or crawlspace, we will inspect it next. We will also identify any utility entrances into the home and inspect all the electrical, gas, water, and waste lines. We will look at the foundations, footings, beams, posts, floor joists, insulation, walls, vents, ductwork, and overall structure and connections. In particular we aim to locate plumbing cleanouts and all main shutoffs. We will evaluate for any water damage or penetration. Jason will also search for mold, pests, and any other potential health hazards or signs of deterioration.
At Best Measured Home Inspection, we inspect the Heating and Air Conditioning Units as we come across them during the inspection process. If the Furnace is located in the Attic, we inspect it at that time. We identify the type of furnace or heater, find and assess the Model Number and Capacity, and approximate age. We evaluate the overall structural condition and functionality by testing its operation. We also determine the style of air filters and inspect them. Additionally, we investigate heating registers, radiators, heating units, ducting, venting, plumbing, waste systems, smoke detectors, and carbon monoxide detectors as we encounter them.
When it comes to stairs, we inspect the steps' tread and rise, banister, handrails, landing, width, head clearance, and general safety.
Lastly, we inspect the Electrical Circuit Box and subpanels, generally towards the end of the inspection or close to it.
In the final stages of the inspection, Jason will likely spend some time organizing his thoughts, making notes, and gathering more information or looking up appliance models. He may also need to revisit certain areas for further investigation. This phase encompasses the last 10% of the inspection and is important for Jason to verify he has all the necessary details to complete the Home Inspection Report. Before leaving the property, Jason will go over the major findings and discuss any safety concerns with you, if applicable.
Jason will complete your inspection report within 24 hours. Most likely, you will receive it in your email the next morning. Jason typically produces around 250 or more photos for the report. Most of these photos may not be used in the report, but they can be helpful for negotiation purposes with the seller. The report will also provide information about being a homeowner and details on regular maintenance. If any issues are found that are deteriorating or incorrect, a licensed or qualified tradesperson will be recommended to evaluate them. Sometimes a handyman, or can-do homeowner and maintenance is all that is required. If something is deemed unsafe, it should not be used until it is repaired or removed. In some cases, an evaluation by an engineer may be necessary. Each item on any given house could have a unique condition, understanding the priority is a part of what Jason will try to illustrate in the report and in person with the summary at the inspection.
An average 2000 to 3000 sq ft house is about 4-5 hr home inspection. It will always vary based on multiple factors of the property.










